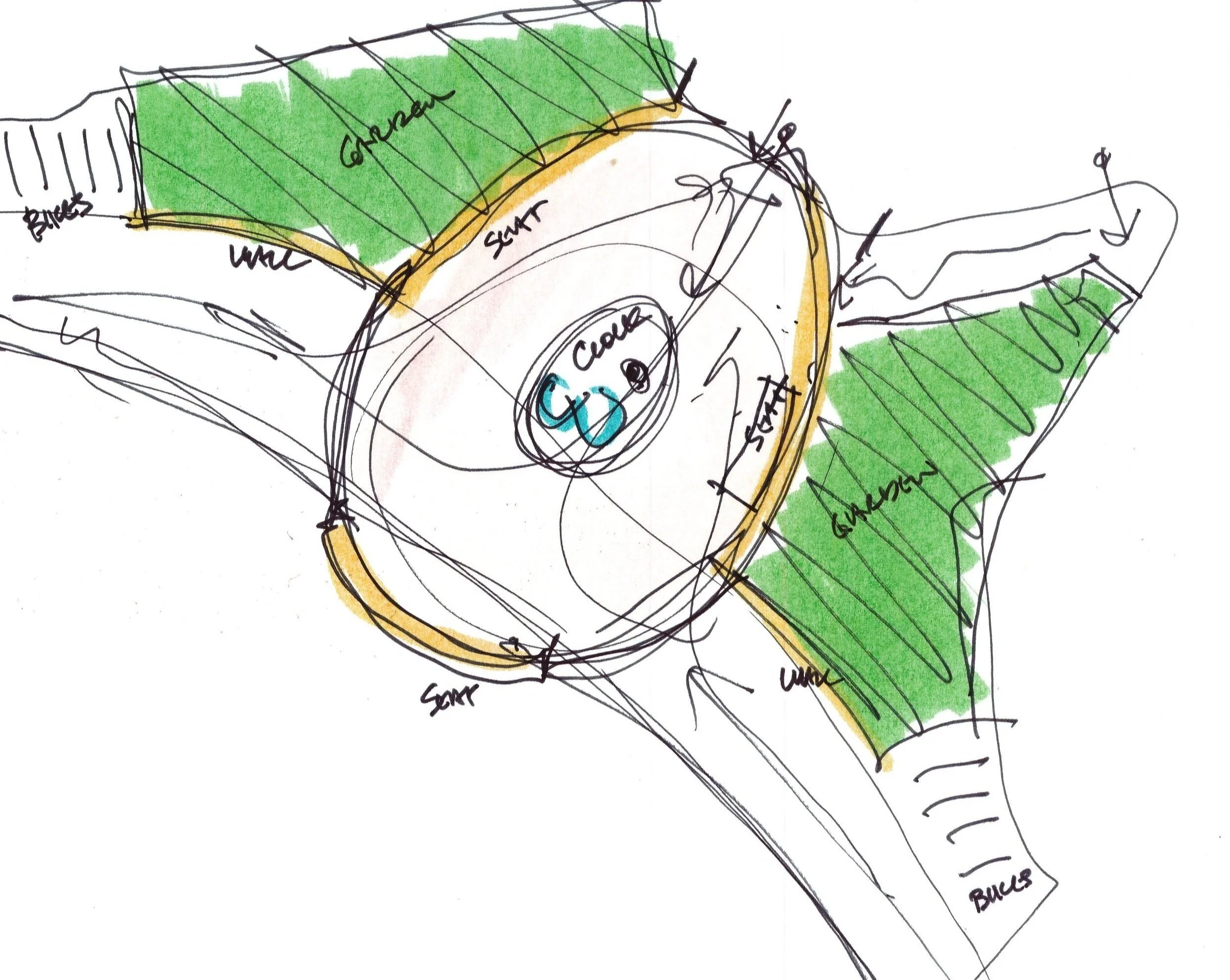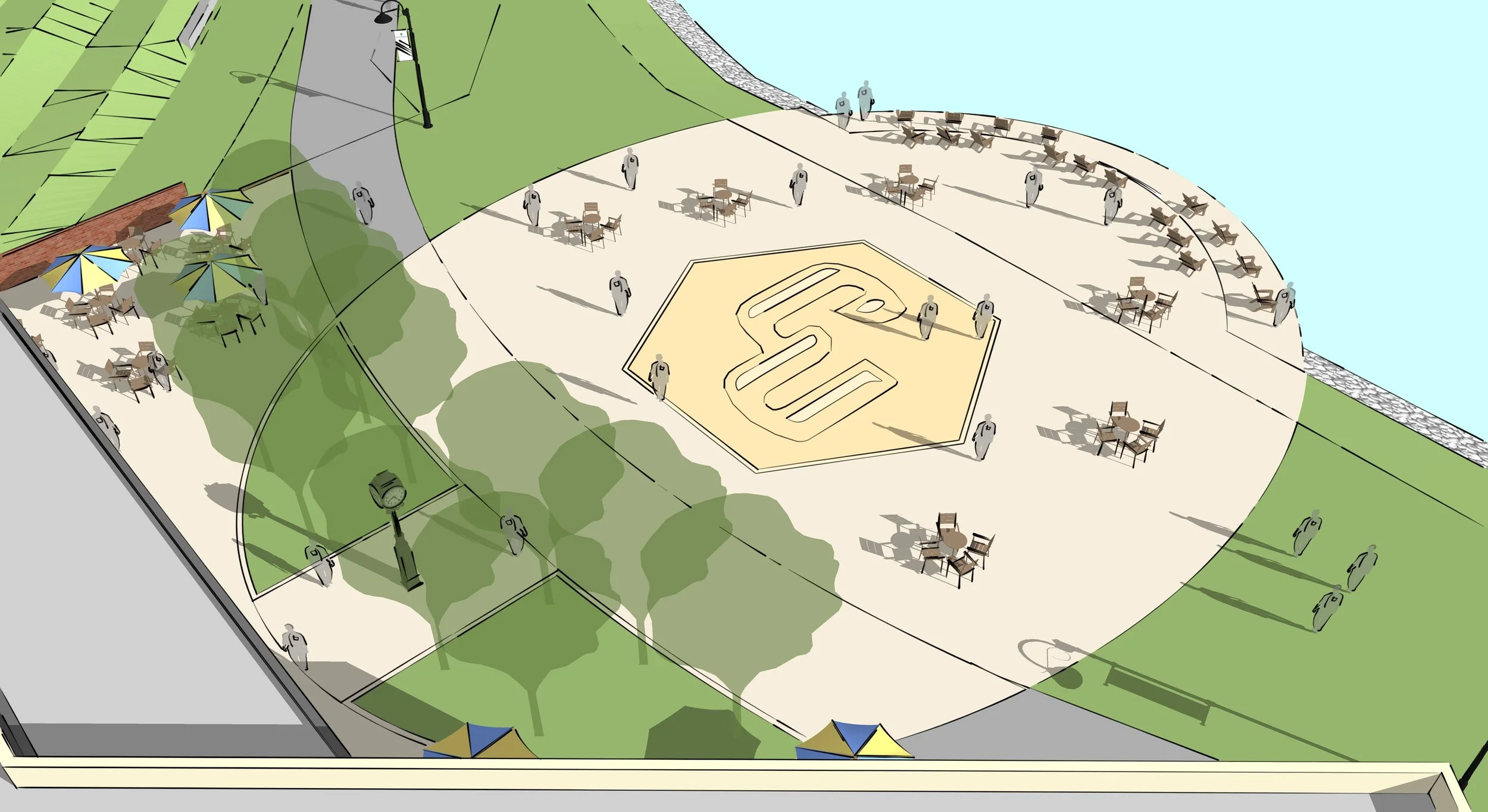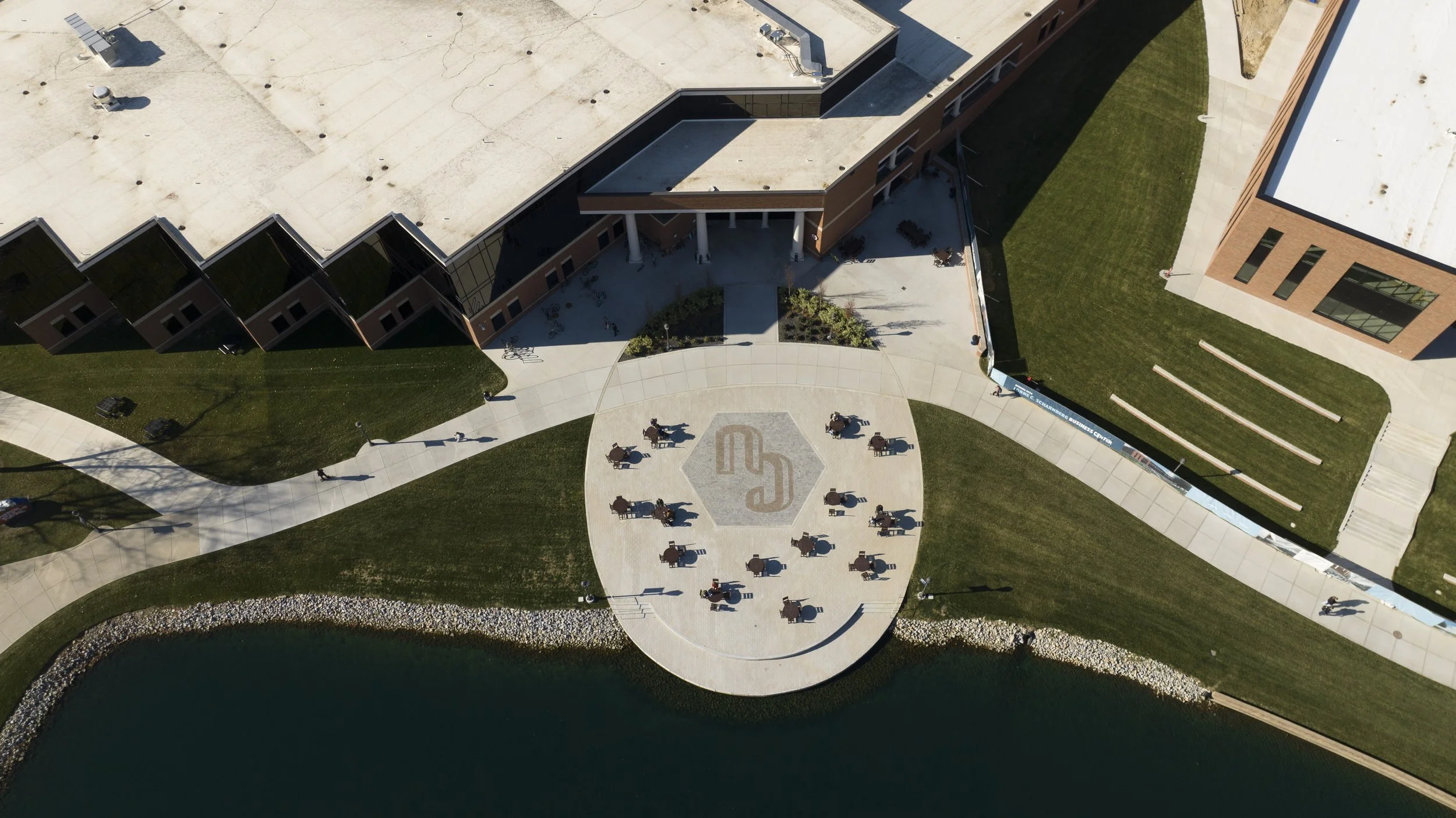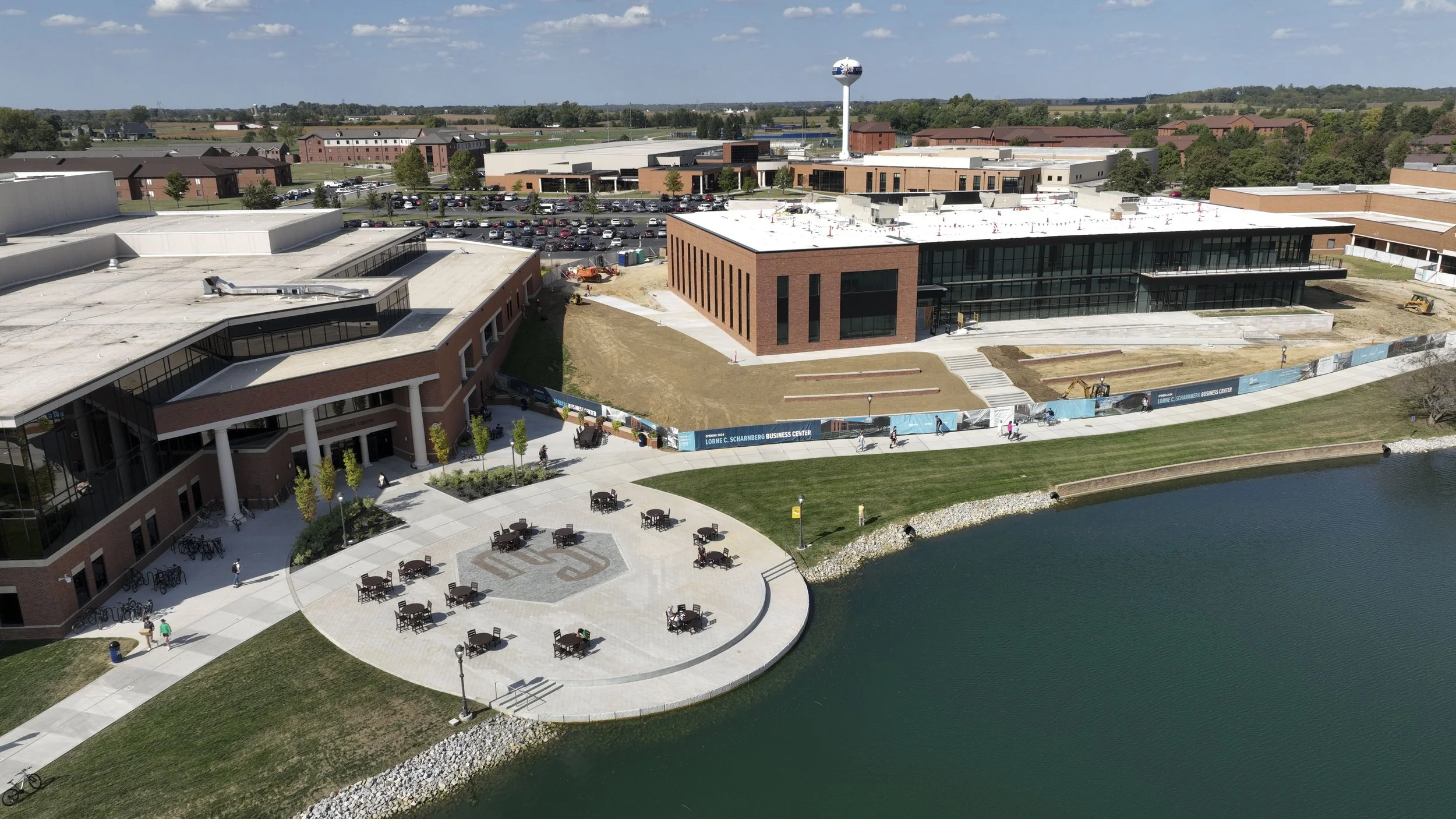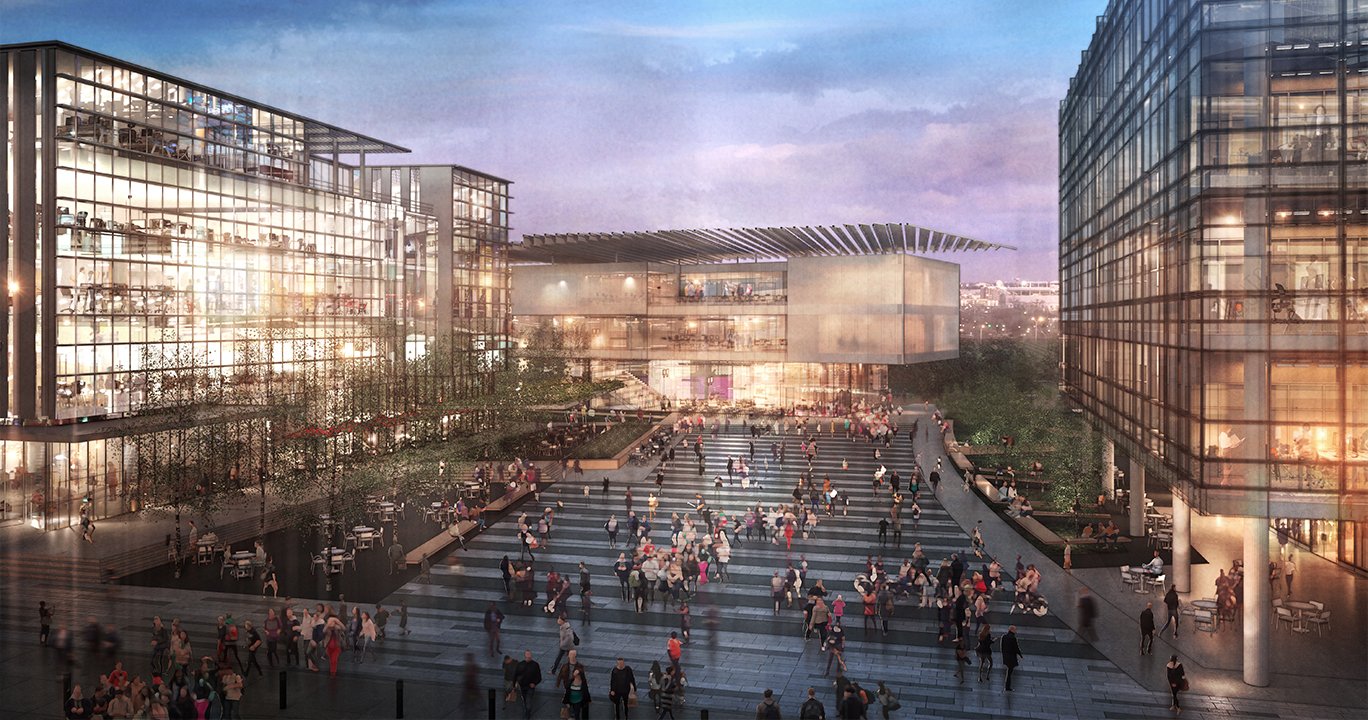Cedarville University Stevens Student Center Plaza
DETAILS
Services: Design Development through Construction Administration
Location: Cedarville, Ohio
Client: Cedarville University
Completion Date: 2023
PROECT TEAM
Danis, Construction Manager
REALM, Urban Designer
Kleingers Group, Civil Engineering
More outdoor space for students: After the ideation for the Cedarville University School of Business was underway, an extension was imagined for the adjacent student center. REALM was asked to connect the student center to the outdoor ampitheater at the School of Business, creating an extended experience around Cedar Lake.
Connecting campus: REALM was able to seamlessly connect the Student Center Plaza to the amphitheater being constructed at the same time with circulation paths and a continuation of materials. The Plaza will serve as an event space for students, faculty, and visitors to the university, with room for daily functions as well as larger gatherings. Its form leads it to serve as a destination, a moment of pause along a longer series of space. The materiality of the plaza is carefully chosen, with a cobblestone Cedarville University logo in the center, and trees planted closer to the student center to create shade over several of the seating options. Over Cedar Lake the plaza steps down and interacts with the water, encouraging students to interact with the environment, using the space for leisure.

