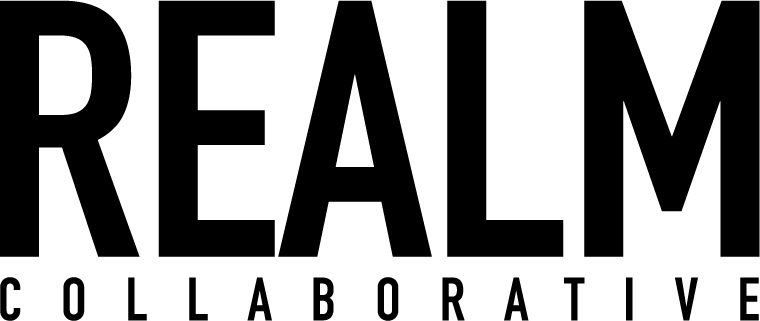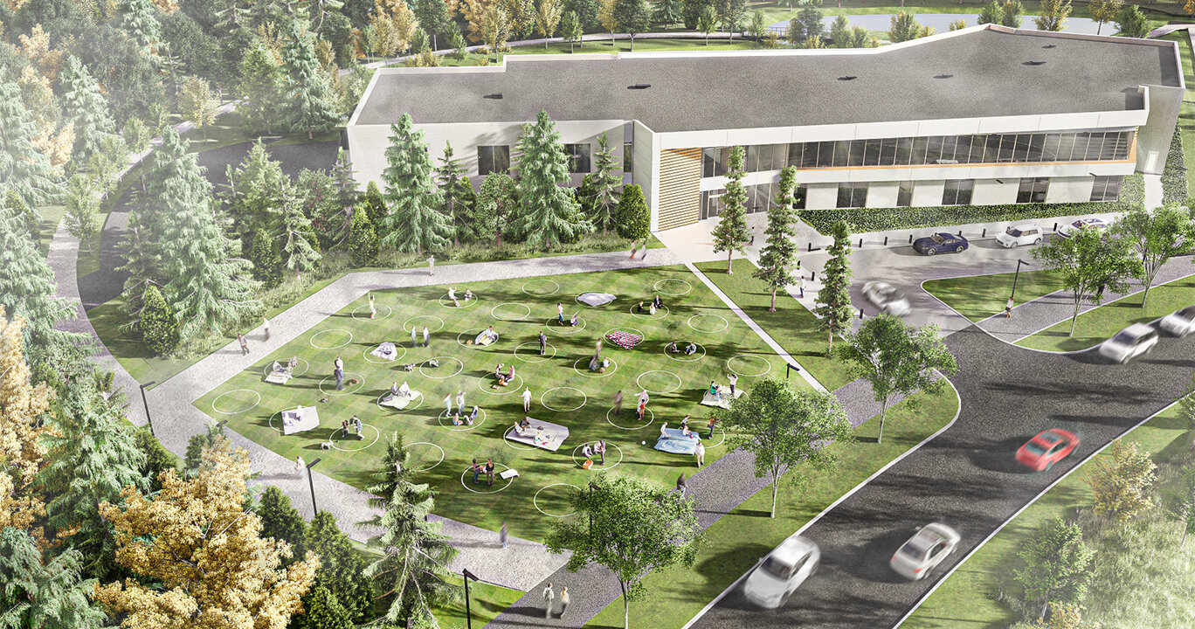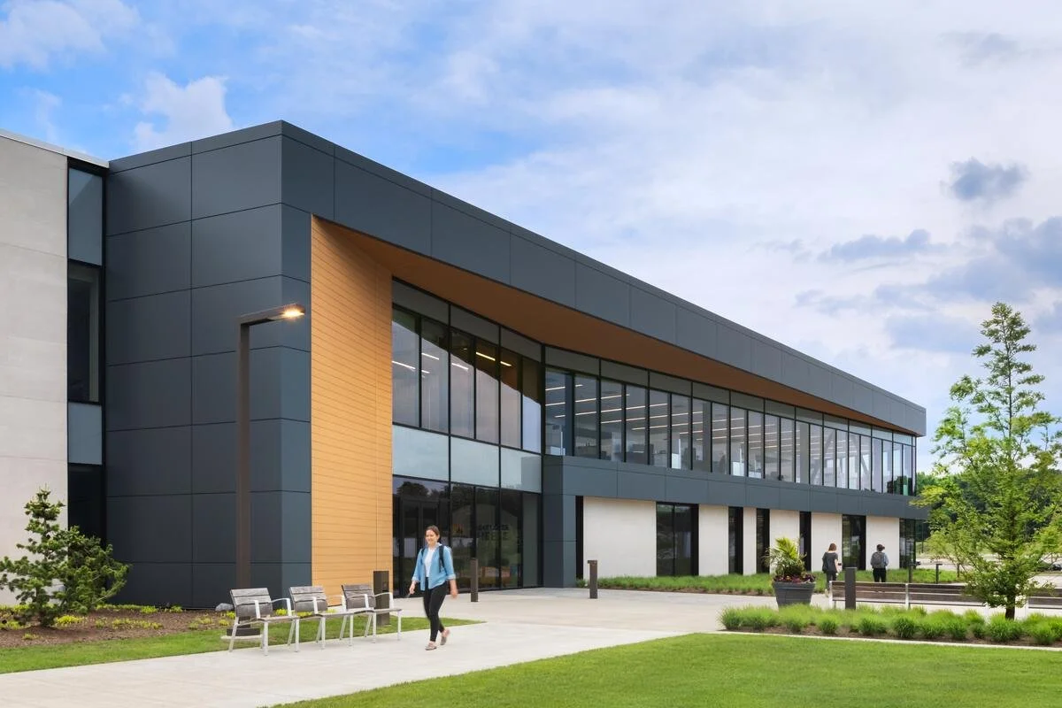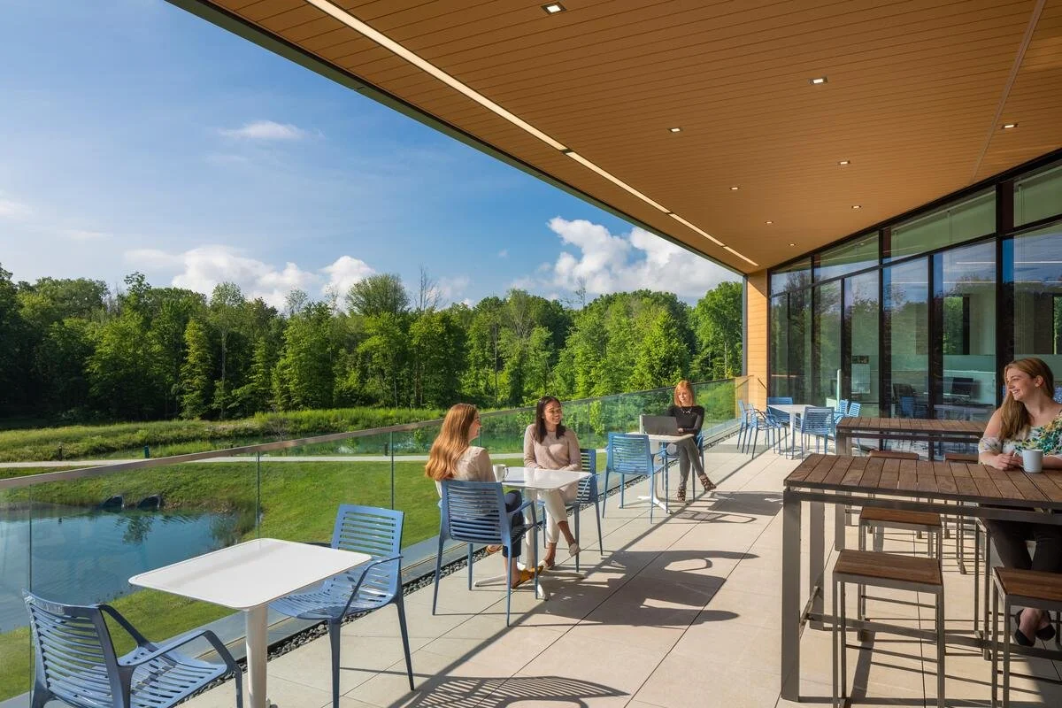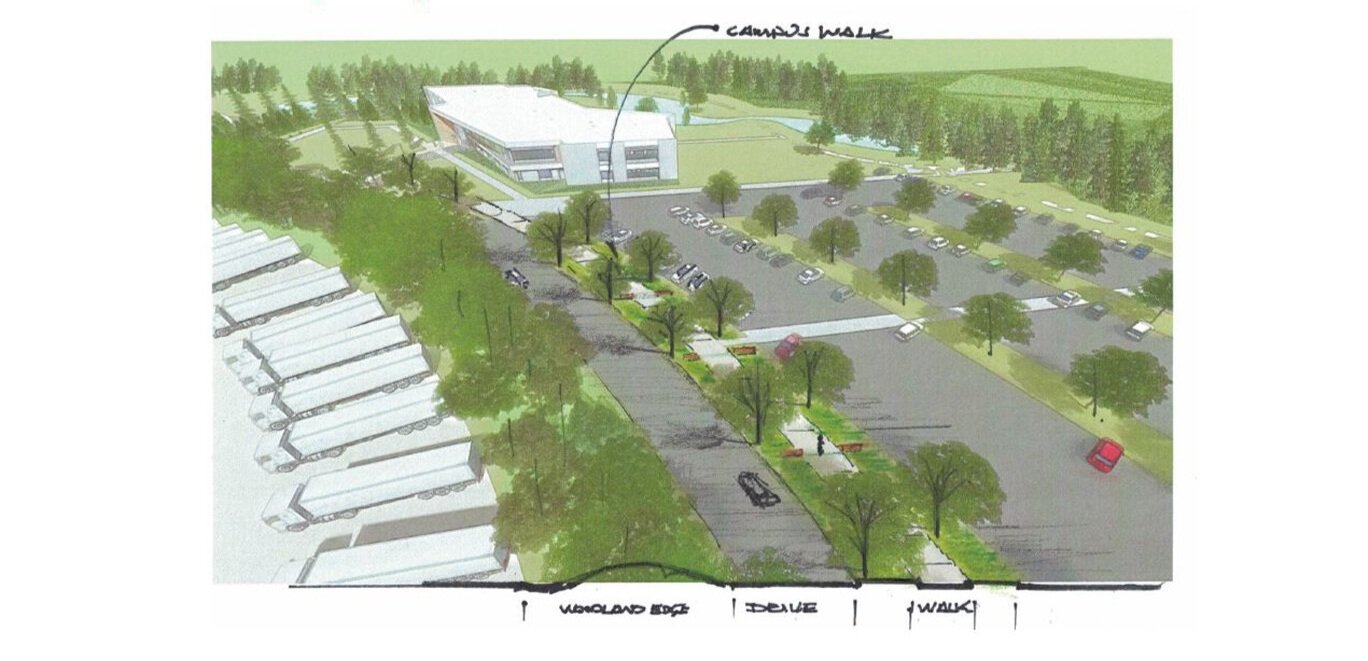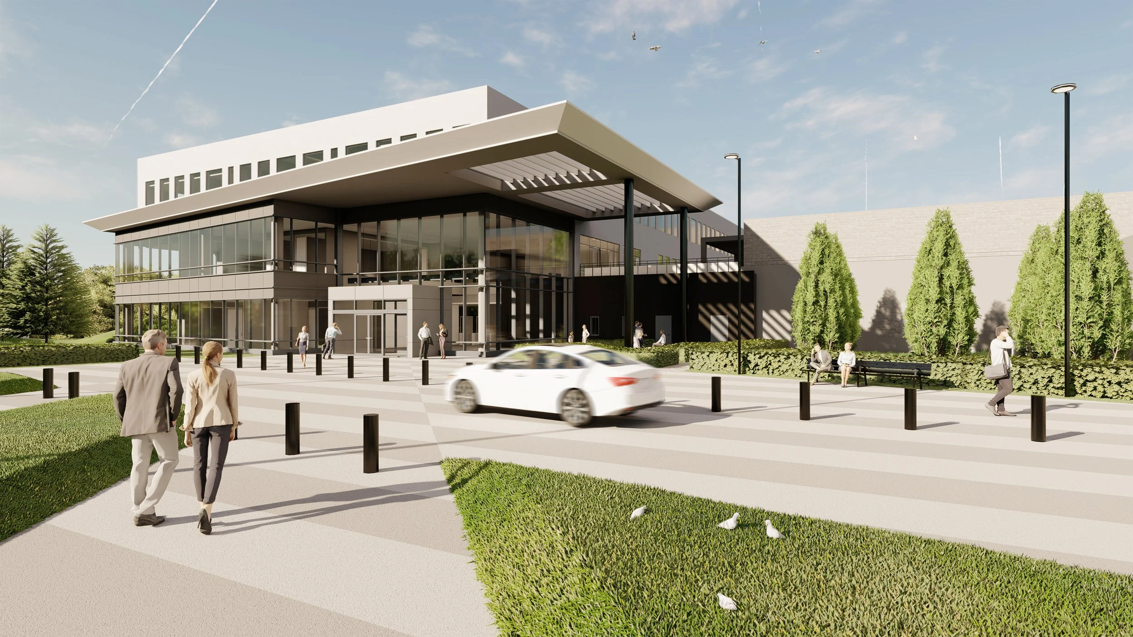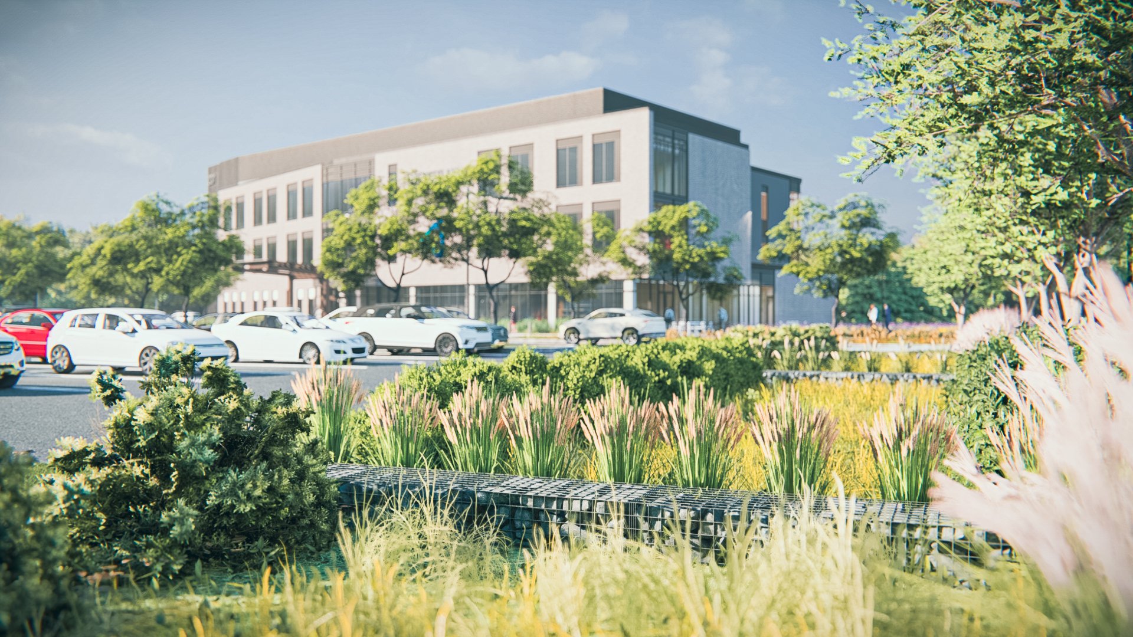Great Lakes Cheese Campus Headquarters
DETAILS
Services: Design – Construction Administration
Location: Hiram, Ohio
Size: 40 acres
Client: Great Lakes Cheese Company
Completion Date: 2021
PROJECT TEAM
Vocon, Architects
REALM, Landscape Architect
Langan Engineering, Civil Engineering
HF Lenz, Electrical Engineer
The Albert M. Higley Co., General Contractor
The site: Nestled in a native woodland in the suburbs east of Cleveland, Great Lakes Cheese has been manufacturing packaged cheeses since its origins in 1958, beginning with its founder, Swiss immigrant Hans Epprecht. Today, the third generation of family ownership is embarking on the next evolution of the brand, expanding its existing HELM facility, almost doubling its capacity for producing natural and process bulk, shredded and sliced cheeses.
Big ideas: In conjunction with the plant expansion, as one of the nation’s foremost retailers and food service operations manufacturer, a ground-up headquarters was planned to be built on the site. REALM was brought in early on to help set a vision for a campus identity that would connect the disparate buildings and help to bring employees and office users together through a series of exterior spaces for gathering while providing for opportunities to engage with nature.
A green campus: The design helps to create a place for the hundreds of employees to experience each day through a tree-lined vehicular entry drive, vegetated pathways, green parking lots and walking loops that connect each of the buildings. Special attention was paid to the experience for international clients that visit the campus as they arrive to the cheese making experience center, with easy access to the plant by foot for tours. Through construction, existing soils were tested and amended to reuse on-site, which also contributed to an integrated stormwater management solution that harnesses both wet retention and dry detention basins as key landscaped features for people to engage with through a series of walking paths and vistas.
