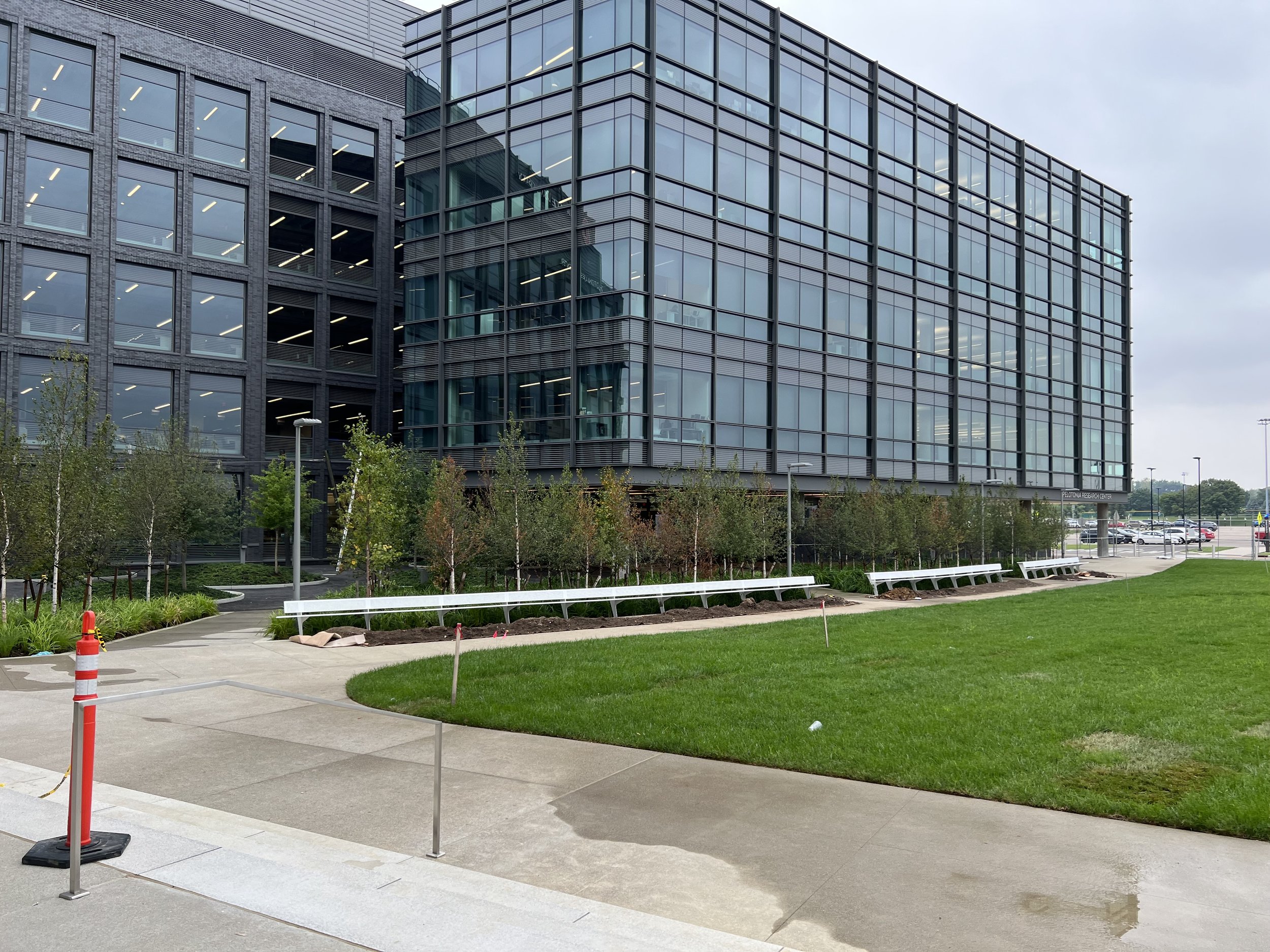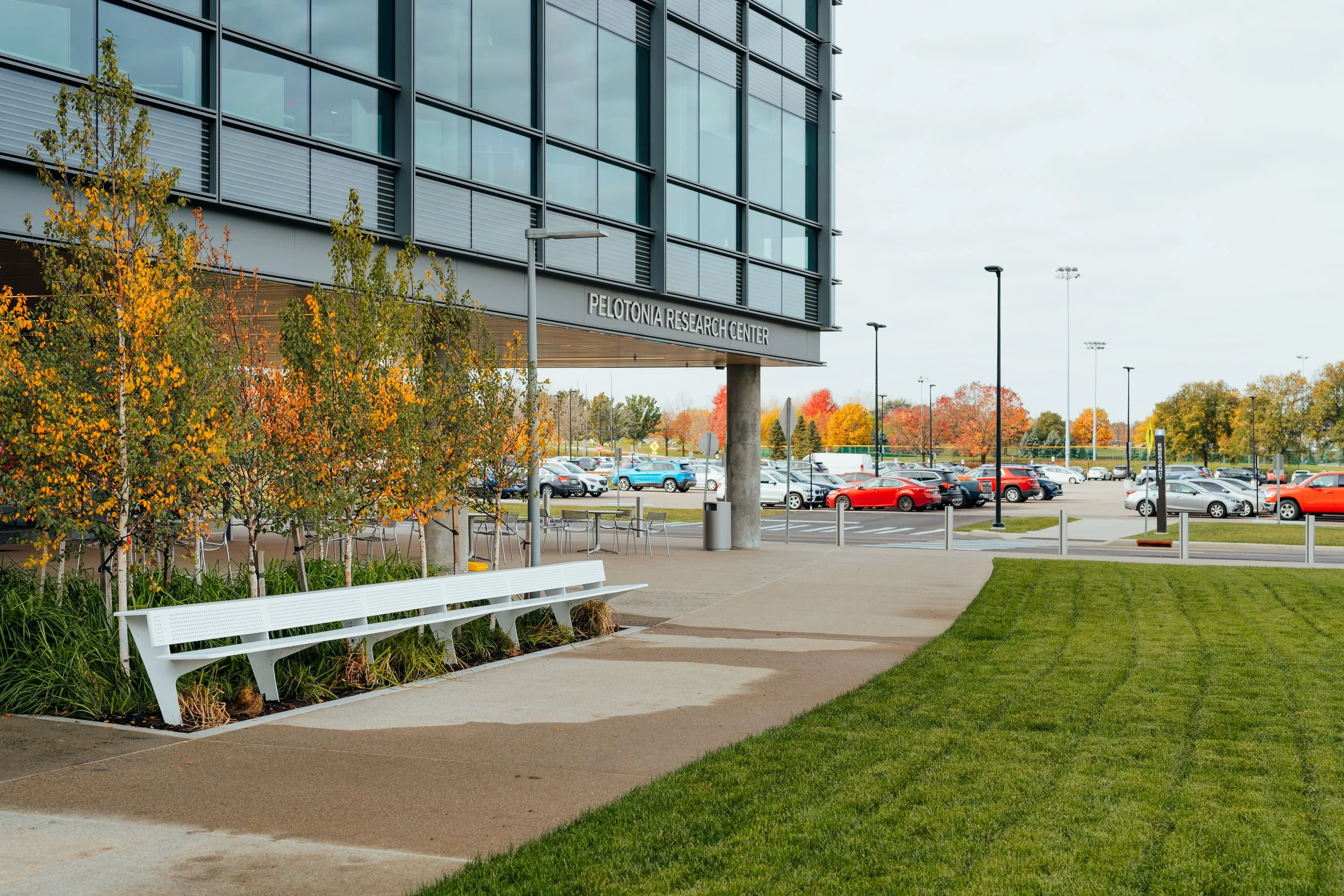The Ohio State University Carmenton Plaza
DETAILS
Services: Design – Design Development (Design oversight through Construction)
Location: Columbus, Ohio
Size: 1.2 acres
Client: The Ohio State University
Completion Date: 2023
PROJECT TEAM
REALM, Design Landscape Architect
EDGE Group, Landscape Architect of Record
Moody Engineering, Civil Engineer
Whiting Turner / Corna Kokosing, Construction Manager
A growing campus: As part of an ambitious campus expansion, REALM was charged with envisioning this principle campus space that formed the heart of OSU’s new innovation district, Carmenton. Anchored by the Pelatonia Research Center and the Energy Advancement and Innovation Center, this new plaza will serve as a space for current and future innovators to grow.
Where students can explore: Designed to support a variety of uses, the plaza considers spaces for individuals, groups and large gatherings. With a garden area on the north side of the building and flexible covered as well as open seating areas, there are opportunities for vast uses of the space during different times of day and of the year. Our hope is that the plaza can serve as a beacon of activity and inspire the growth of Carmenton to serve the Ohio State community.
Beyond the 9 to 5: As the campus at Carmenton grows, the intention behind mixed-use outdoor spaces is to ensure that the campus’ use stretches beyond that of a work or school day. Our hope is that the Plaza, Garden, and Bench at Carmenton work together to create spaces of focus and respite, as well as activity and socialization.








