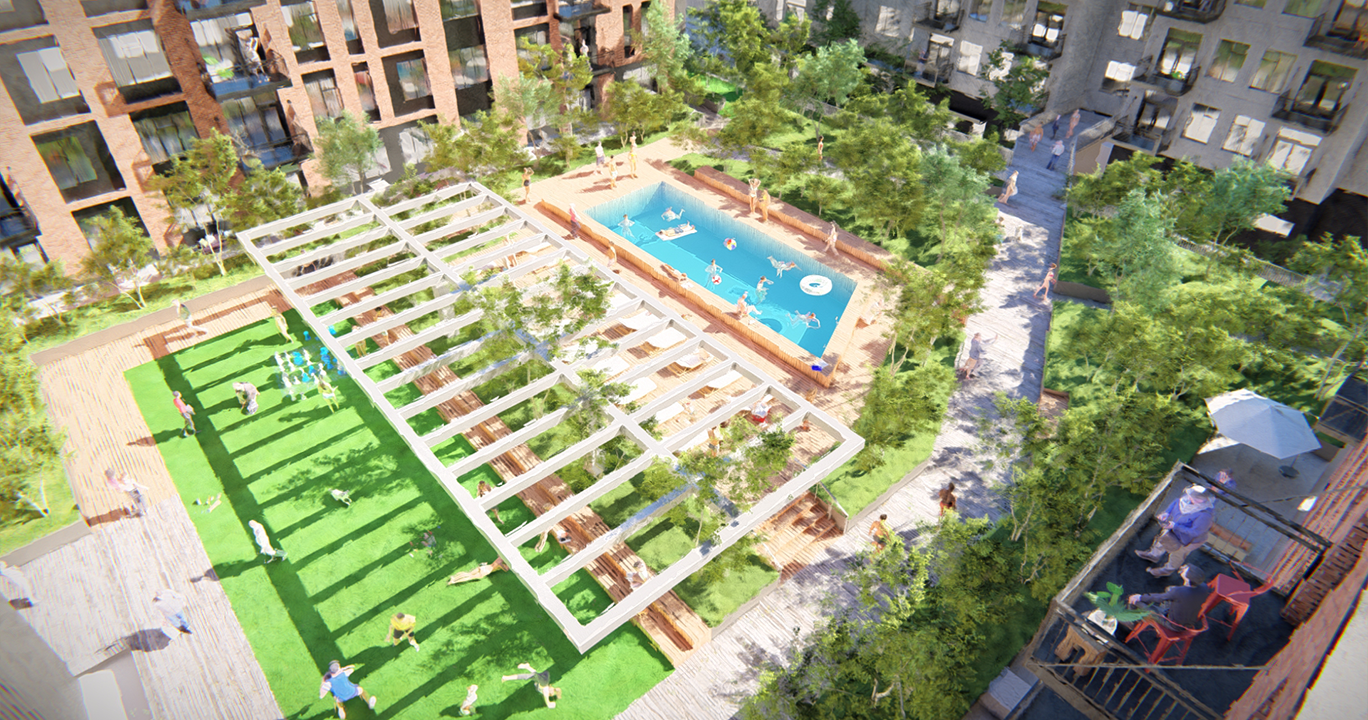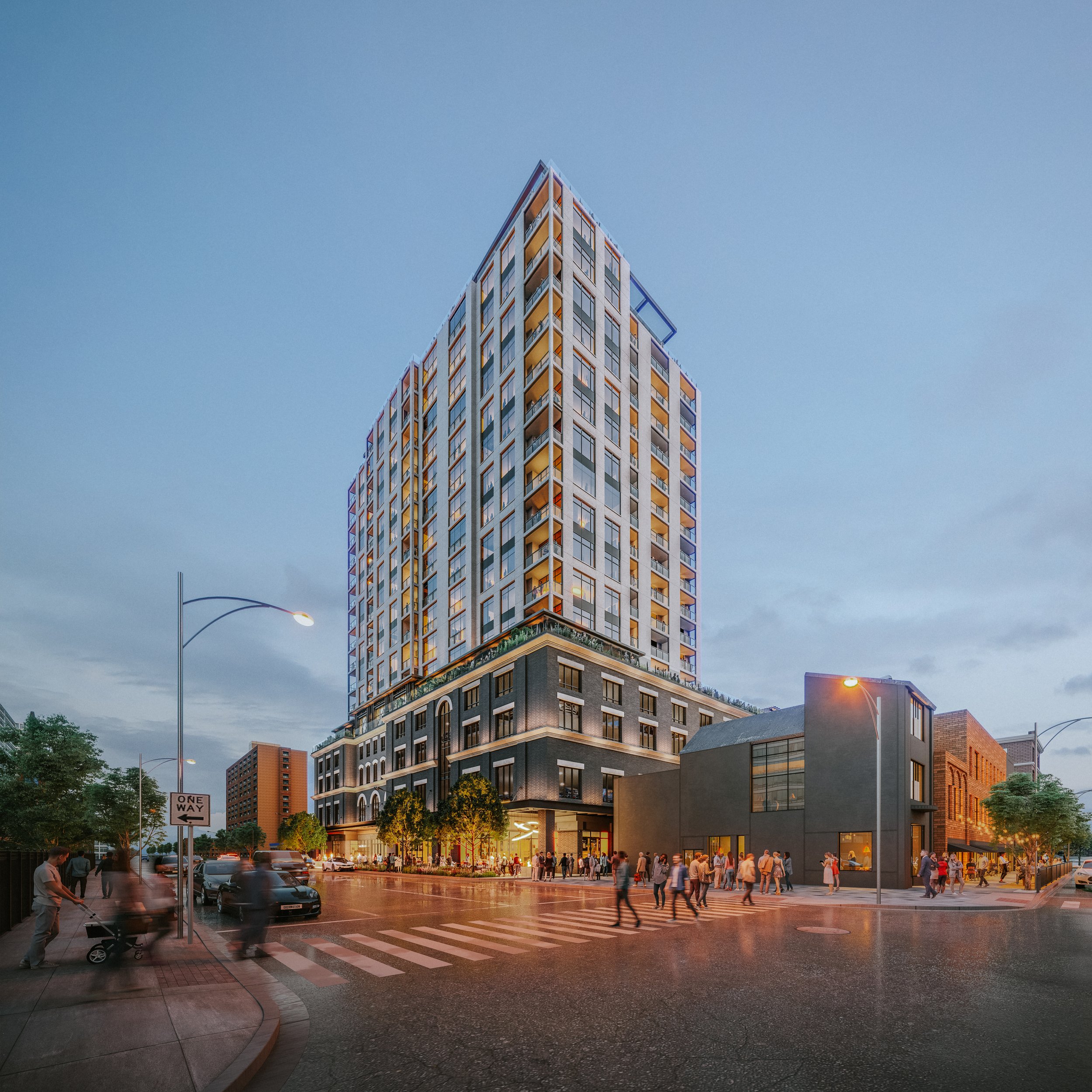Rambler Columbus
DETAILS
Services: Site Experience Design, Amenity Roof Terrace Design & Concept thru Construction Administration
Location: Columbus, Ohio
Size: 3 acres
Client: LV Collective
Completion Date: 2023 - Current
PROJECT TEAM
OZ Architecture, Architect
REALM, Landscape Architect
EP Ferris, Civil Engineer
Team Fishel, Electrical Engineer
Elford, General Contractor
Variant, Interior Design
KL&A, Structural Engineers
DDG Engineers, MEP
PSS, Pool Consultant
KL + A, Structural Engineering
LV Collective is a real estate developer that creates experience-based living environments with a particular focus on student housing. Their Rambler Columbus project is immediately adjacent to The Ohio State University and will incorporate 379 units (885 beds) and include an array of amenities.
The effort: REALM collaborated with OZ Architecture to conceptualize the street-level streetscape alongside an adjoining pocket park. Additionally, we envisioned three distinct rooftop terraces, each featuring amenities such as a pool, hot tub, outdoor fitness area, and spaces for social gatherings.
Challenges and Solutions: The prevailing site grading complexities and overall building massing posed distinctive hurdles that REALM adeptly surmounted through innovative solutions:
· Addressing a ground-level grading challenge, we artfully crafted an 'urban porch' for the primary lobby, enhancing the building's entrance with a thoughtful and immersive element.
· The design of multiple rooftop terraces demanded an approach that not only afforded privacy to the neighboring residential units but also established them as public amenities. Our meticulous design, incorporating strategic plantings and seating elements, achieved a two-fold purpose, ensuring equal amenity for all.






