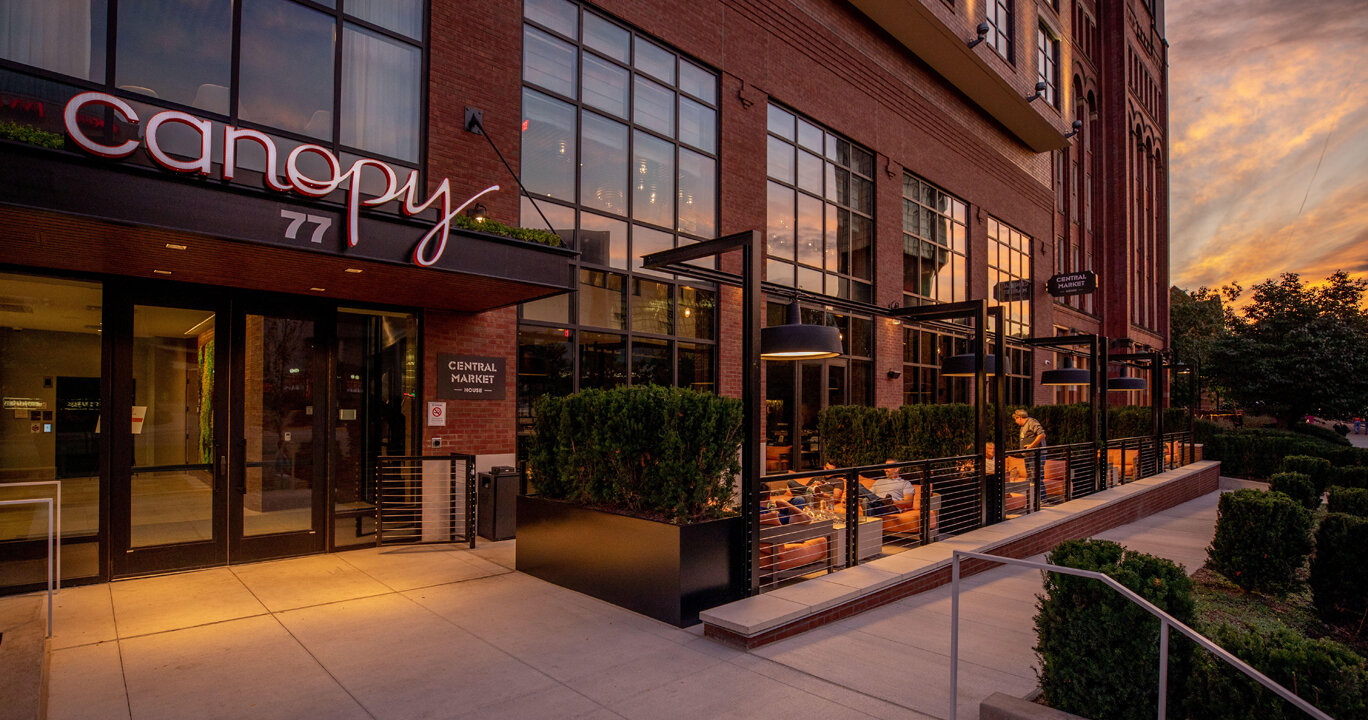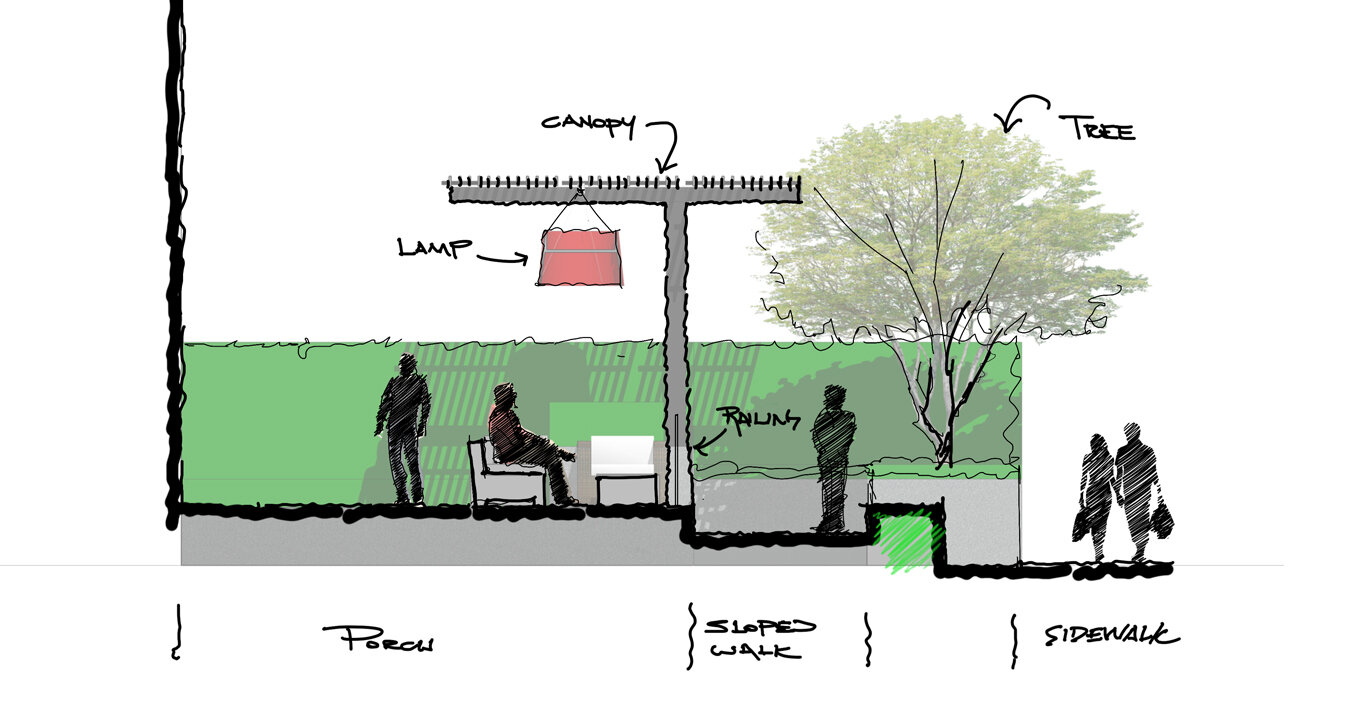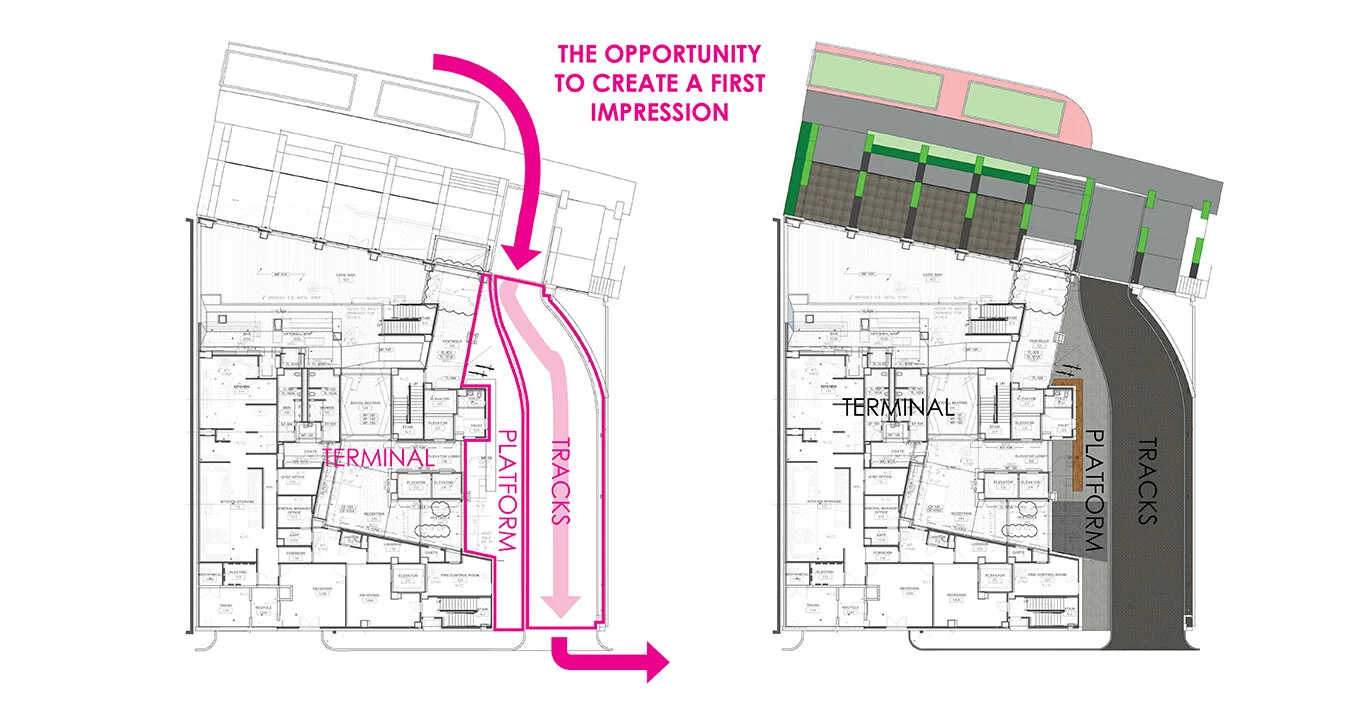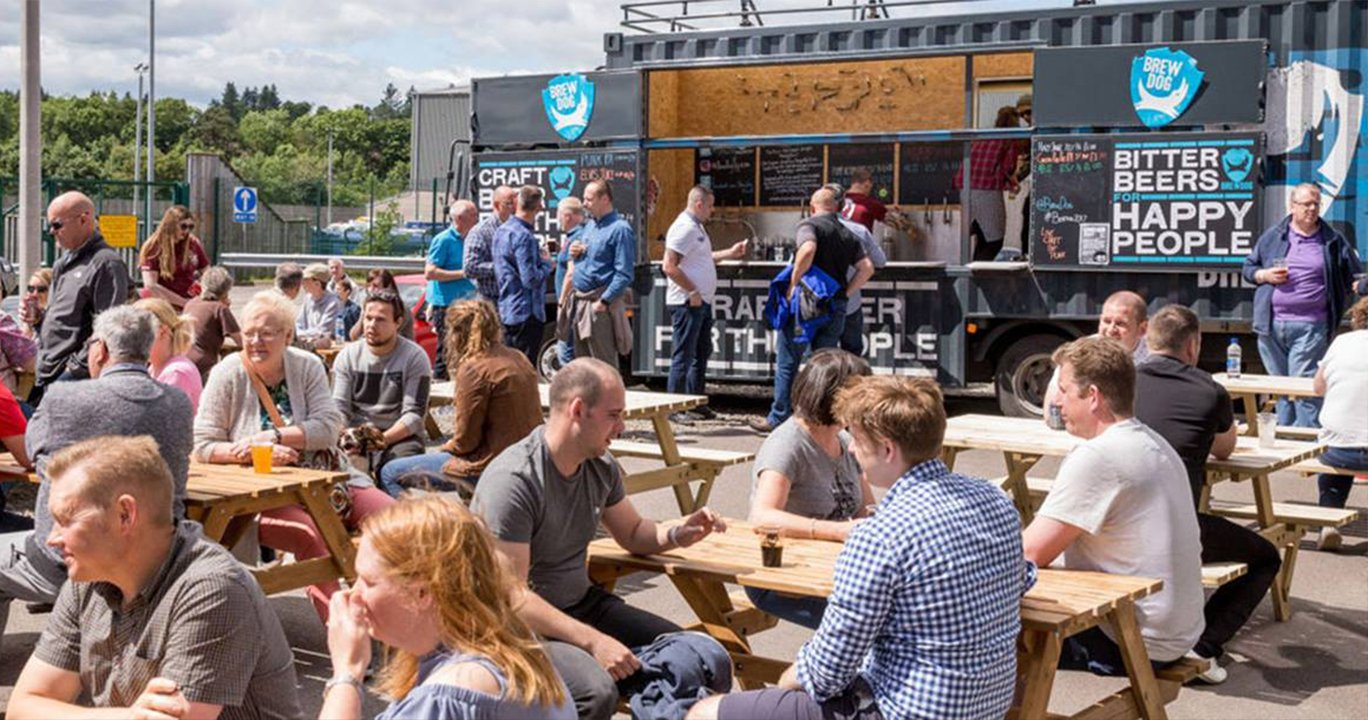Canopy Hotel by Hilton
DETAILS
Services: Design – Construction Administration
Location: Columbus, Ohio
Size: 0.5 acres
Client: Indus Hotels
Completion Date: 2018
PROJECT TEAM
Braun & Stidel, Architects
REALM, Landscape Architect
Krause + Sawyer, Interior Designer
EP Ferris, Civil Engineer
Turner Construction, General Contractor
Seeking to create a dynamic first impression to their boutique hotel, REALM designed this ‘urban front porch’ where the goal was to better engage the street, while still creating a comfortable space for lounging.
Room to Socialize: The design considers several strategies that create a thoughtfully scaled environment against the face of the 12-story façade. A series of light elements, fire features, sofas and planters create smaller ‘rooms’ for groups of hotel guests to socialize and enjoy the activities of the adjacent street.
An impression: REALM’s intention for this new patio space was to create a new space where guests felt both separated and involved to things occurring in public domain. Ample lighting and a dense, urban scale make the space more comfortable to those exiting the taller building. Those driving past notice a change of pace in this space, with several layers of green in the form of shrubs and trees.











